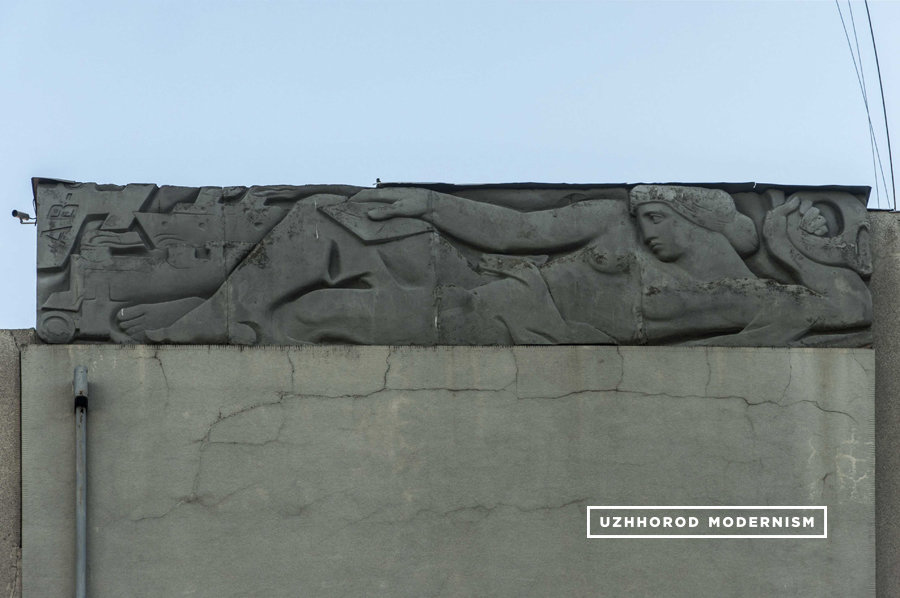The enthusiasts of modernism have their map. The Bauhaus School in Dessau, Unité d’habitation in Marseille, White City in Tel Aviv – these are some of the must-see stops on any modernist’s pilgrimage. Are there any other locations off the beaten track worth visiting? As it turns out, Central Europe has plenty slightly obscure modernist delights to offer. Here’s three of those:
POLAND
Stalowa Wola and the Central Industrial Region
If you visit Poland to scour for various traces of modernism, you gravitate naturally towards the cities of Gdynia or Katowice. However, it is the South that boasts some of the greatest industrial gems. In the Interwar period, these terrains provided the platform for the economic and industrial experiment. After 123 years of partitioning, Poland regained its independence in 1918. The return to “normality,” meaning building a sovereign well-functioning nation, posed an enormous challenge in terms of both ideology and administration.
On the one hand, there was a prescient need to unite the society within the borders of a brand-new country, on the other to bridge the divide between the former three regions whose systems of education, law, economy and commerce were poles apart. Especially the third element – a strong and stable economy – was of paramount importance to a prosperous nation. One of the most ambitious economic investments of the Second Polish Republic aimed at boosting its economy was undoubtedly the Central Industrial Region (CIR) operating in the years 1936-1939. The plan focused on an establishment and further development of industrial centres in the South and Central Poland, specifically in rural areas with high unemployment rates.

Stalowa Wola, photo before 1939, from National Digital Archives collection
Moreover, the locations of new investments created jobs and as such, carried social value. The military industry in Poland was supposed to be strengthened by the facilities producing heavy equipment that were founded within the framework of the CIR. It was clearly a complex and multidimensional endeavour going far beyond building numerous run-of-the-mill manufacturing plants. Architecture played a crucial supporting role in the face of this daunting task.
The implementation of the project involved the cruda radice establishment as well as outward extensions of the cities and reconstruction of entire districts. The most spectacular example of this sort of overhaul is Stalowa Wola – the city built from scratch around the so-called Southern Plant (Zakłady Południowe) that manufactured heavy artillery metal. Urban development plans approved in 1937 specified the location of the town on the right bank of the San river. Its layout was dissected by the main railway’s axis – in the West, the south complex situated in a safe distance from a working-class district owing to the air-strike defence measures; in the East, impressive architecture and service facilities. The urban landscape on the opposite sides of the tracks differed immensely. Characteristic of the workers’ multi-family houses was a modern functional body and storey windows. Whereas, single-family and semi-detached houses from the representative part of the city assumed a rather traditional form topped with sloped roofs. The plans to add a hospital and hotel never came to fruition. A primary school (current Grade School No.1 in Stalowa Wola) and department stores were to be built. Needless to say, luxurious park residencies of the directors surrounded by greenery had the most splendour. Their mansions were furnished with amenities such as garages, laundry and drying rooms, integrated reception systems, as well as a number of novelties including the gate closing systems utilizing doorbells. Office buildings of the Southern Plant are also worth mentioning. Designed by Jan Bitny-Szlacha were the buildings of plant, mechanical units and steelwork’s management, the gatehouse, research and experiment facility. The magnificent three-story headquarter of the Chief Executive Officers, whose layout is based on the letter ‘L’, has a classic and monumental feel to it. Inside, you can marvel at its glamorous and opulent interiors. Every component was designed with painstaking attention to detail – woodwork, metalwork, even flowerbeds and wall clocks. What is more, furniture in a conference room and offices was designed specifically for this building, e.g. then extravagant metal fixtures made by Thonet in the tube-bending process.
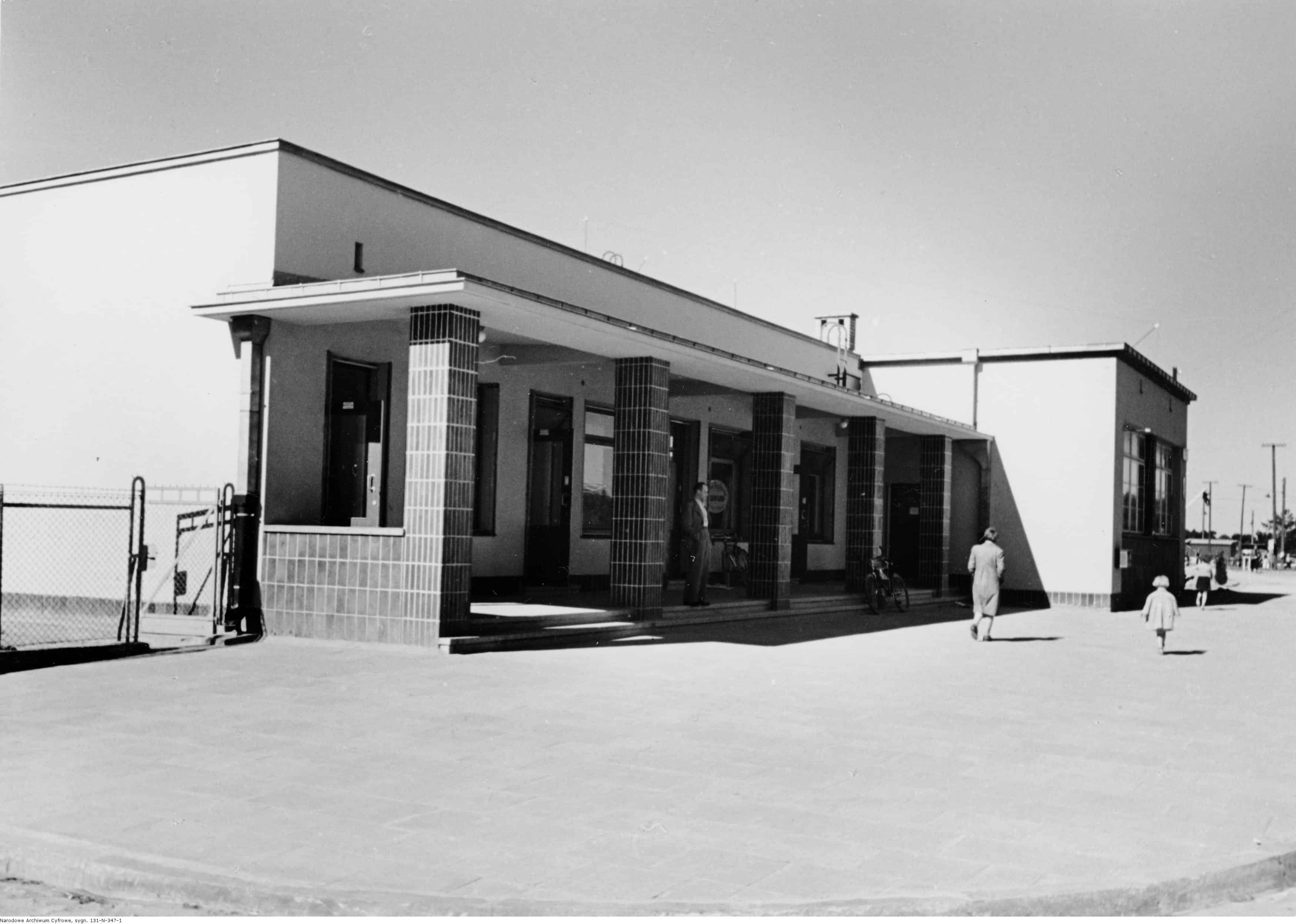
Stalowa Wola, shop pavilion, before 1939, from National Digital Archives collection
The scope of the Central Industrial Region was extraordinary, indeed. Other impressive elements of the CIR initiative include the Ammunition Factory No. 2 in Dąbrowa-Bór, Ammunition Factory No. 3 in Dębie alongside the nearby apartment complex and a director’s luxurious residence designed in the international style, as well as the Stomil tire factory in Dębica. The CIR districts were also established in a number of already existing cities, such as Radom, Rzeszów, Skarżysko Kamienna, Mielec and Sanok. The Polish government devoted a great deal of attention to publicity. Melchior Wańkowicz, an already acclaimed writer, published two reportages on the subject of the CIR, namely COP ognisko siły – Centralny Okręg Przemysłowy and Sztafeta. Książka o polskim pochodzie gospodarczym. In addition, Rafał Malczewski took a state-commissioned journey around the region. As a result, he created a series of documentary paintings. The series Czarny Śląsk (1934) bears testimony to Malczewski’s long-standing fascination with the industrial landscape.
A comprehensive monographic study into the Central Industrial Region was published by Marcin Furtak in his book Centralny Okręg Przemysłowy (COP) 1936-1939. Architektura i urbanistyka. Whereas, Stalowa Wola seems like a perfect place to start an adventure with modernism…by the little ones. As part of the educational programme implemented by the Regional Museum in Stalowa Wola, you can download some reading materials on the architecture of the city.
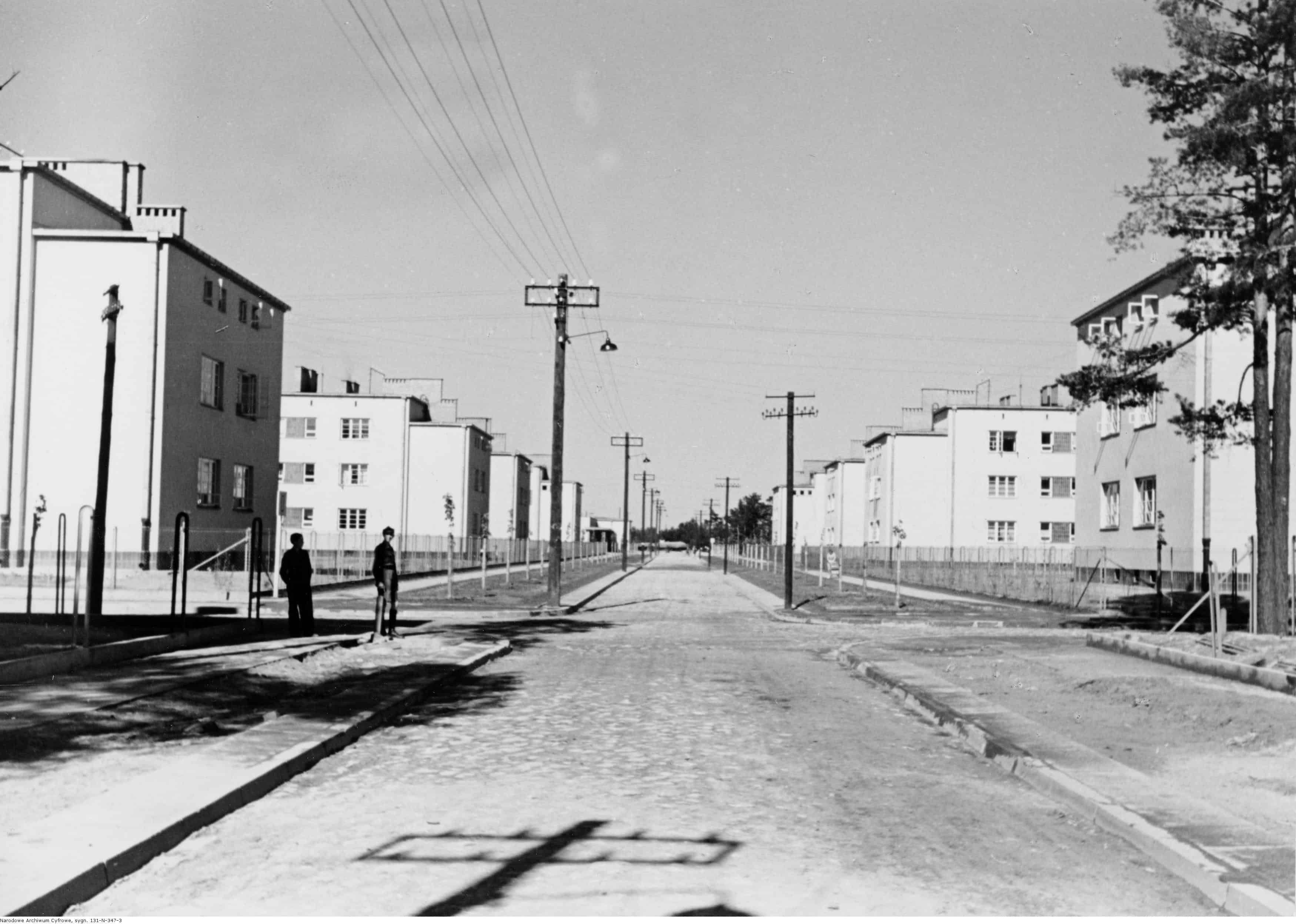
Stalowa Wola, workers’ housing estate, before 1939, from National Digital Archives collection
LITHUANIA
Kaunas
In 1918, Kaunas was a provincial town with no running water and cement roads. The thought that it would soon be transformed into a genuine jewel of modernism had never crossed anyone’s mind. When Vilnius was annexed by Poland in 1920, Kaunas served as the temporary capital of Lithuania, which required instantaneous development of infrastructure, especially public utility facilities that could’ve accommodated local government’s offices. A flair of elegance and sophistication had to be instilled into the landscape. Renovations commenced. In the years 1924-1929, road, sewage and water systems were all completed. Entire blocks of brand-new buildings were being erected due to the regulations permitting demolition of derelict structures. The height of those buildings was governed by law – central lanes of the city must’ve been aligned with rows of no less than three-story blocks presumably ensuring the metropolitan atmosphere. Multifarious forms of residential development in Kaunas were determined largely by its bourgeois and fairly conservative society that displayed a predilection for adornment, art-deco and a dash of classicist panache. Therefore, numerous tenement houses were designed in an extremely decorative and lavish style. An excellent example of such architecture could be Aleksandra Iljinienė’s house and its beautiful round table (Arnas Funkas, 1933). According to Vaidas Petrulis, a Lithuanian art historian, architects managed to counteract the rise of opulence by channelling their passion for modernism into the ascetic and progressive design strategies for rear façades. In the Interwar period, the city of Kaunas was swarming with architects from all over Europe well-versed in the latest trends, e.g. Russia, France and Germany.
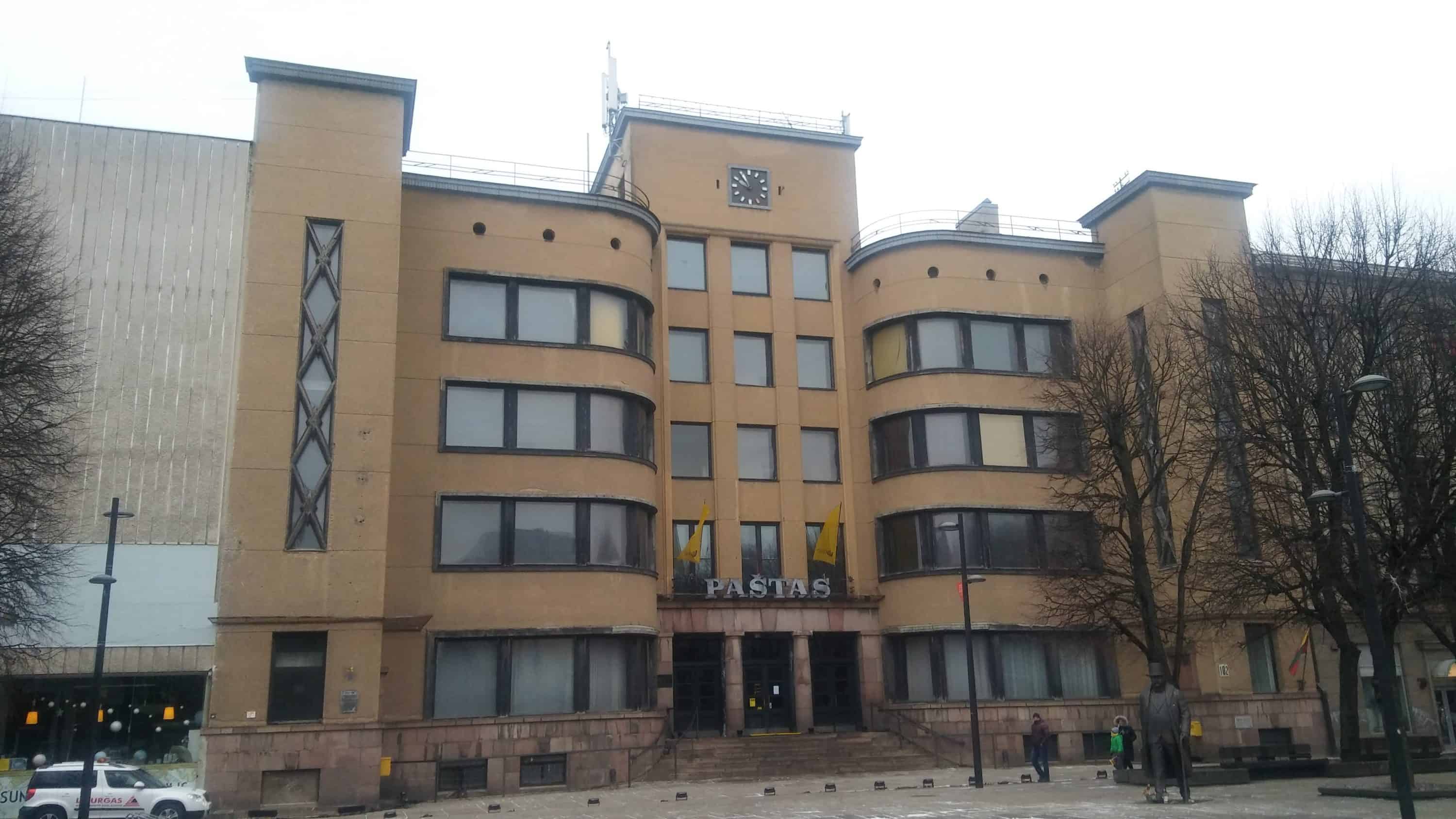
Kaunas, Central Post Office, 2018, photo: H. Postawka-Lech
Furthermore, in some cases, the wonders of functionality were often hidden behind conventional façades. Casino Admiral is a monumental building locked in historic form, which seems to correspond perfectly with the interior design – except a winter garden, a simple venue fitted with glass lattice windows. One of the most prominent modernist buildings in Kaunas is the Central Post Office (Feliksas Vizbaras, 1931). This example illustrates how the architects used to incorporate some national motifs into the fierce language of modernism to create their architectural manifestos. Rounded edges of the modernist form are encrusted with elements typical of the Lithuanian folk craftsmanship, such as vertical windows’ plait in a building’s side projections or floor design modelled after traditional tapestry’s weaving. Local materials were used in the construction of granite stairs and pedestals.

Kaunas, Casino Admiral, Winter Garden 2018, photo: H. Postawka-Lech
The European Heritage Label was awarded to the modernist city of Kaunas, and rightly so. Nonetheless, the city has much more to offer than an impressive display of modernism in architecture. It represents a specific period in culture and history. Its wonders should be experienced first-hand. Any future travellers are advised to equip themselves with a fresh edition of Julija Reklaitė’s Kaunas Architectural Guide published in Polish by Centrum Architektury Press.
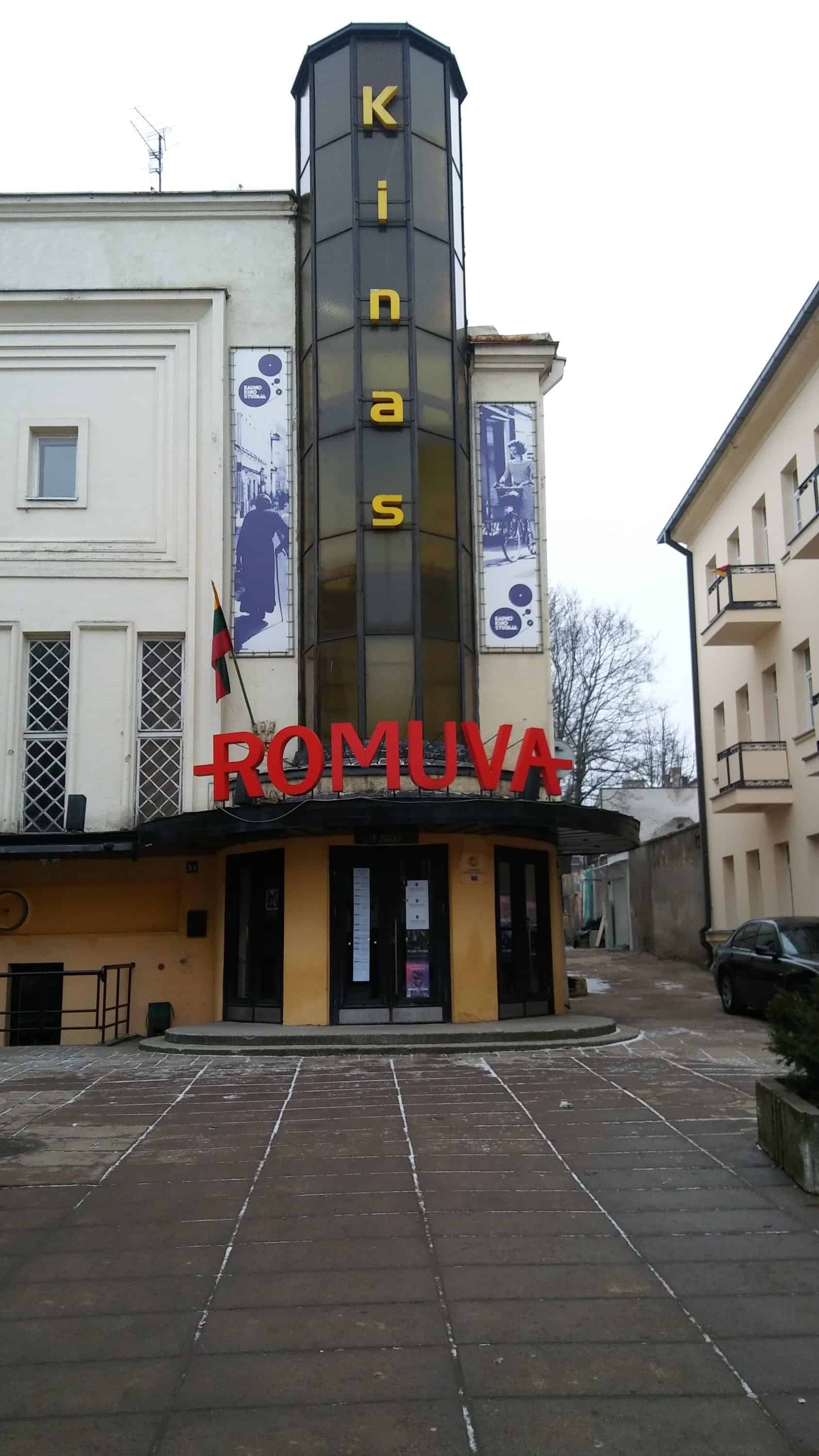
Kaunas, Romuva Cinema, 2018, photo: H. Postawka-Lech
UKRAINE
Uzhhorod
An unexpected turn of events transformed the city of Uzhhorod. After Podkarpatska Rus became a part of the Czechoslovak Republic in 1919, Uzhhorod was designated as a capital of the region. Similarly to Kaunas, a small city of Uzhhorod wasn’t prepared for such honours. A general urban plan of the city was developed by Adolf Liebscher, a Czech doctor of architecture. Most notably, instead of demolishing old buildings developers opted for swamp draining and utilizing newly obtained landscape to erect the residential quarter of Maly Galagov. Fitted into the riverbed of Maly Uzh, symmetrical layout of the area exhibits a successful combination of splendour and modesty owing to a skilful alternation of administrative buildings with housing blocks, which fulfils the modernist principle of house and workplace’s close proximity. The Building of Post and Telegraph Administration (1928-1930) deserves a special mention. Josef Gočar, an esteemed modernist architect, turned its corner location to his advantage by designing a staggering behemoth with a rounded façade, symmetrical windows and almost compete for lack of decorative elements – except from low-relief panels portraying a man and a woman symbolizing communication and technical progress. Despite a smidgen of art-deco style, an entirety of the building’s structure and its overwhelming austerity constitute a great example of the functionalist style in Uzhhorod. All in all, the urban landscape is rife with manifestations of a variety of designs, including rondocubism – the trademark Czech style of architecture epitomized by for instance the Temporary Building of Regional Government (Alois Dryák, 1923-1924). The tree-storey construction showcases typically massive and geometric rondocubist adornments. Rondocubism as such is widely considered the national variation of modernism practised in Czechoslovakia.
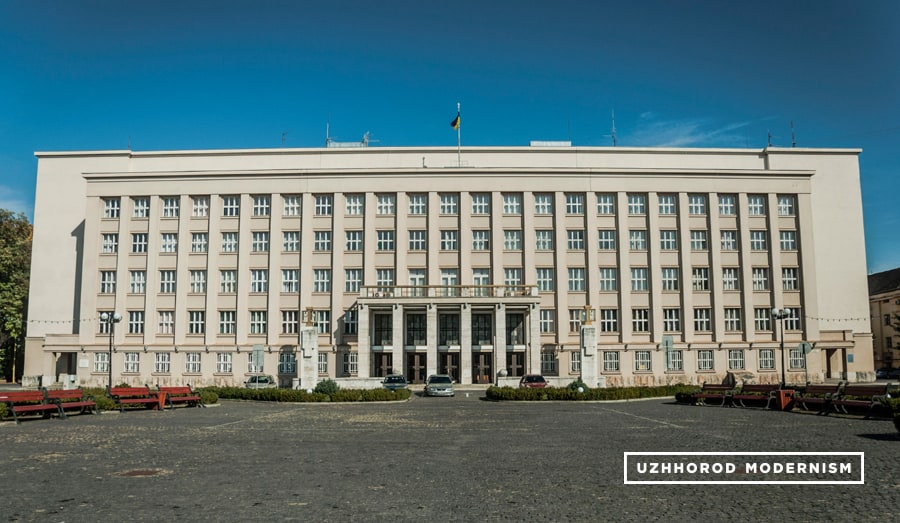
Użhorod, Building of Regional Government, fot. Użhorod Modernism, Myroslava Liakhovyc
As it is often the case, historic buildings from that period have slipped into obscurity in the aftermath of territorial reshuffling. Fortunately, a team of researchers and aficionados launched the project Uzhhorod Modernism that aims to study and preserve its modernist heritage. The results of a still on-going project can be viewed in print and online.
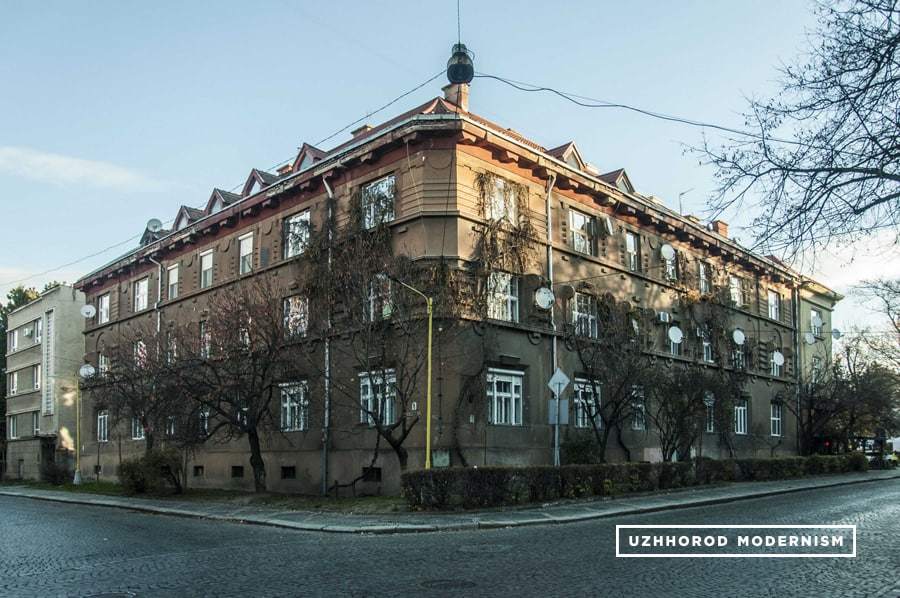
Użhorod, Temporary Building of Regional Government, photo: Użhorod Modernism, Myroslava Liakhovyc
Written by Helena Postawka
Użhorod, Post Office, photo: Użhorod Modernism, Myroslava Liakhovyc
Użhorod, Post Office, photo: Użhorod Modernism, Myroslava Liakhovyc




